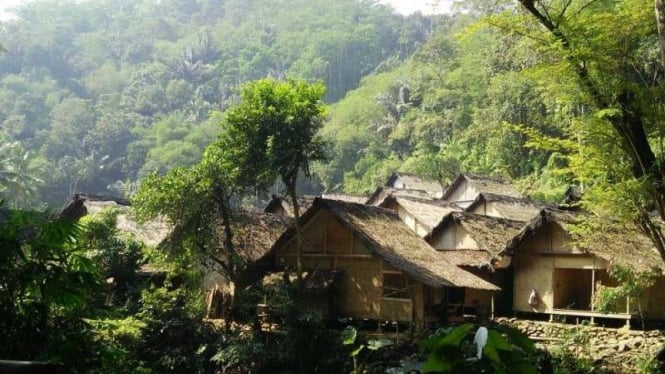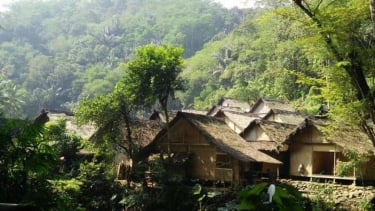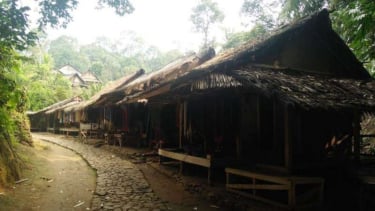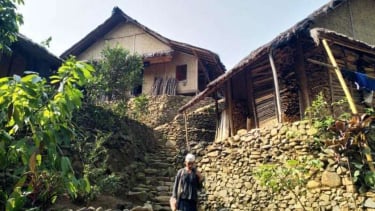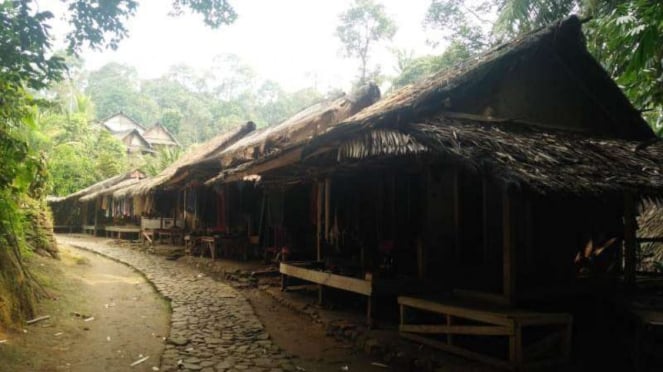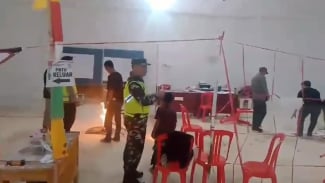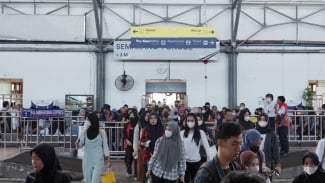All about Sulah Nyanda: Banten Traditional House of Baduy Tribe
- VIVA/ Sumiyati
VIVA – Indonesia has a lot of wealth, such as traditional houses. Sabang to Merauke has its unique customs and culture. Each tribe in Indonesia has a traditional house with a different shape, size, and philosophy. One of the tribes that have a traditional house is the Abui Tribe.
The traditional house of Banten from the Baduy tribe is named Sulah Nyanda. The model of building a traditional Baduy house is the same as a house on stilts, with a house made of bamboo material.
This Banten traditional house is also a symbol of the Baduy people because it has value for the surrounding community, namely as a place to take refuge and also a comfortable place to live in. Because Sulah Nyanda's house has an area of ????about 100 to 120 meters.
The Baduy tribe is one of the tribes that still always trying to preserve the natural environment around it. Therefore, the Baduy people apply the Vernacular architectural system which is friendly to the environment.
Suasana tempat tinggal Suku Baduy
- VIVA/ Sumiyati
As reported by Wikipedia, the traditional house of the Baduy tribe was designed based on an ecological concept and combined nature during its construction.
The construction of the Banten traditional house was also carried out in cooperation with the local community. This is because the sense of kinship that exists in the elbow is still well embedded.
This Sulah Nyanda traditional house can only be built if it faces two directions, namely facing south and north. Uniquely, this traditional house must face to face. This is because according to their belief that the west and east are bad signs.
This Banten traditional house building is ready to use and knockdown. Where the parts between the buildings only use simple materials, which are made without using nails.
The construction process only uses paseuk techniques such as the foundation pillars, lincar, pananggeuy, and also runners. This technique can strengthen the building.
Kehidupan Suku Baduy
- VIVA/ Sumiyati
As for the walls of the house, floor, and roof use the technique of assembling or clamping or it can also be tied with rope. So that the building can be categorized as an elastic and flexible building.
The House of Sulah Nyanda has a shape and appearance that at first glance is similar to a traditional house in West Java, namely a house on stilts because the contours of the land in the Baduy people settlement are uneven, so the house is built in the form of a stage.
Where the surrounding community will pile up stones that have been taken from the river, it is intended that the building can stand firmly and can support the building on the ground even though the ground is uneven. So, if the land is shrinking, then the building remains standing upright, not moving.
The walls of the house are made of woven bamboo that has been woven with Japanese or vertical motifs. With the bottom made tightly and the top made a bit lose.
The Division Room of Sulah Nyanda Traditional House
Rumah warga suku Baduy di Desa Cibeo
- http://obskurs.blogspot.com
The division of space in the residence will certainly make it easier for homeowners to organize their homes. Sulah Nyanda also has room divided into three important parts, namely Sosoro, Tepas, and Ipah.
Sosoro is Sundanese for terrace or porch. This room is usually used as a place to receive guests, a place for children to play, and a place to mingle with family or other communities. The location of this sosoro is in the southern part of the house.
Furthermore, there is a section called tepas which is located on the side of the house with a shape that extends to the back of the house. Usually, this room is used as a family room. This tepas room is also connected to the sosora room and forms the letter L.
The third part is called Ipah, located at the very back. The ipah section has a function for storing food ingredients and cooking. The Ipah room is also very multifunctional because besides being able to be used as a kitchen, it can also be used as a place for family members to sleep.
There is also the last unique Baduy house section, namely Leuit. However, this section is deliberately made so that it does not blend with the house and is used by residents as a rice barn and for storing various crops.
Leuit is intentionally made far and apart from the house with the intention that in the event of a natural disaster that befalls the house, people can still have food supplies.

