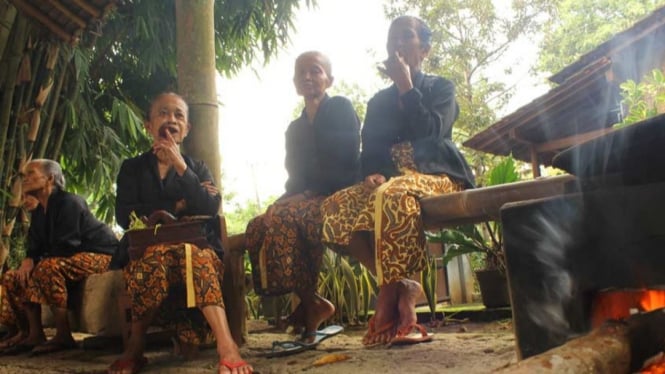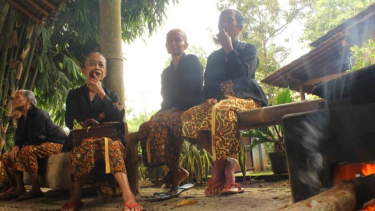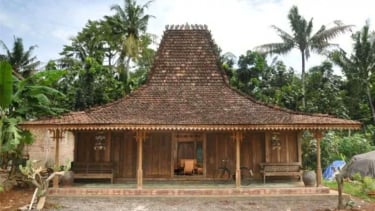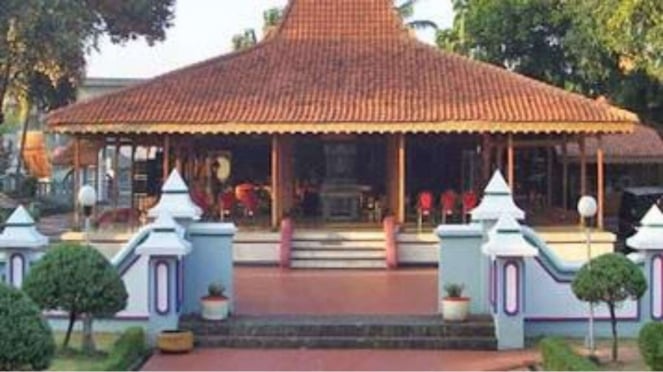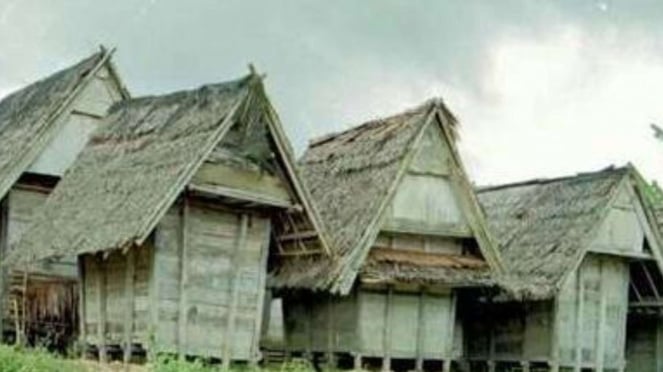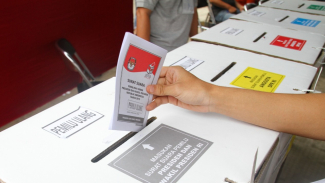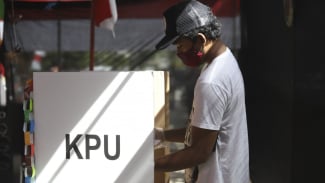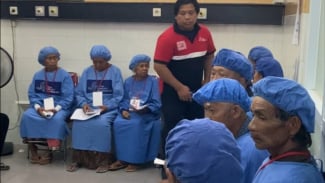List of East Java Traditional Houses, Full of Uniqueness
- U-Report
VIVA – East Java is a province in the eastern part of Java Island, Indonesia. East Java has a lot of cultural heritage, one is a traditional house. Traditional houses in East Java have their uniqueness and meaning for each model. These traditional houses are still authentic.
The most famous type of house is the house with the Joglo concept. It turns out that not only Joglo. There are some East Javanese traditional houses from several areas located in East Java. The majority of the tribes living in East Java are Javanese and several other tribes such as Madura, Bawean, Tengger, and also Osing.
1. Joglo Situbondo
Rumah adat Joglo Situbondo
- Twitter @jogjastreamers
First, East Java traditional house has a Joglo Situbondo model. The Joglo Situbondo traditional house has the same shape as the Joglo traditional house in Central Java. However, this East Java traditional house is called Joglo Situbondo.
This traditional house is in the shape of a pyramid which can still be found in East Java, especially in the Ponorogo area. The uniqueness of this East Java traditional house is made with teak wood as the basic building material which has been proven to be sturdy since ancient times.
This traditional house implies the Javanese belief in Kejawen based on syncretism. Harmony between humans and others as well as human relations with the natural surroundings can be seen from the building layout that composes this Situbondo Joglo house.
2. Tengger Tribe Traditional House
Rumah Adat Suku Tengger
- Twitter @joyoboyo_333
This tengger tribe traditional house was built by the Tengger tribe on the slopes of Mount Bromo, Lumajang Regency, East Java. The main characteristic of this East Java traditional house is not terraced and not a type of house on stilts. For structures composed of boards or logs.
The hallmark of the Tenggerese traditional house lies in an irregular pattern and arranged in clusters, close together and only separated by a narrow pedestrian path to ward off wind attacks and extremely cold weather.
3. Osing Traditional House
Rumah Adat Osing
- Twitter @isunBanyuwangi
Next, East Java traditional house is the Osing traditional house. This house is still maintained its authenticity. So, tourists who visit can feel the atmosphere of Banyuwangi in the past. This traditional house can be found in Kemiren Village, Glagah District, Banyuwangi.
There are several models of Osing East Javanese traditional houses such as Tikel Balung, Baresan, and also Crocogan. These three traditional houses can be distinguished from the number of roof areas called rab.
4. Dhurung Traditional House
Rumah Adat Dhurung
- Twitter @PXelfi2
Dhurung traditional house is a hut that is not equipped with walls and is made of bamboo or wood. On the roof, it is made of the tassel of pohan leaves which in the Bawean language is called dheun.
This Dhurung traditional house is used as a place to rest and relieve fatigue after working in the fields or rice fields. In addition, it is also used as a place to socialize with the community and is often used by people to find a soulmate.
Generally, dhurung will be placed in front or side of the house. For the large size of the dhurung, it can double function, namely for the rice barn and some of the activities mentioned above.
5. Joglo Sinom and Jompongan
Rumah adat Joglo Sinom
- Twitter @CantikaCahyhani
Joglo Sinom has about 36 pillars, and four of them are Saka Guru. This Sinom Joglo house also uses four sides, each of which has three parts and one ridge.
Meanwhile, the shape of this building follows the development of other types of joglo houses, namely use a terrace for each side. For this Joglo Jompongan traditional house, two rodents are used and have a square plan.
6. Limasan Lambang Sari
Limasan Lambang Sari
- budayalokal.id
The East Java traditional house of Limasan Lambang Sari has a uniqueness that lies in its roof-forming construction that uses connecting beams between the tipped roof and the panampang roof.
There are 16 poles for this traditional house, and the roof of the building has four sides, each of them having a two-tiered form because there is a gap between the two ends of the roof and the responder. This building has one ridge or wuwung that connects all four sides of the roof.
7. Limasan Trajumas
Limasan Trajumas
- budayalokal.id
Limasan trajumas is an East Javanese traditional house that has six pillars or saka as the main structure. The six pillars and the ander in the middle divide the house into two equal parts called Rong-rongan. This house has four sides of the roof like other limasan houses.
The simple form of this East Javanese traditional house has a complete and unique house construction so that it can be combined with a modern form for a bungalow or gazebo that stands alone separately from a larger main house.
8. Limasan Trajumas Lawakan
Limasan Trajumas Lawakan
- budayalokal.id
Limasan Trajumas Lawakan is one of the traditional houses of East Java that is a development of the Limasan Trajumas model house with the addition of an overhang that surrounds the building. This perimeter overhang has a different angle of inclination compared to the main roof.
This Trajumas Limasan Lawakan still uses a pole in the middle so that two rong-rongan are formed in the inner room.
The number of roofs of this East Javanese traditional house consists of four sides, each in two layers with one ridge as the meeting point of the four sides of the roofs.
This building has 20 pillars or saka as the main structure. The building will have a clear symmetrical shape because the main pillar acts as a divider between one side of the room and another.


